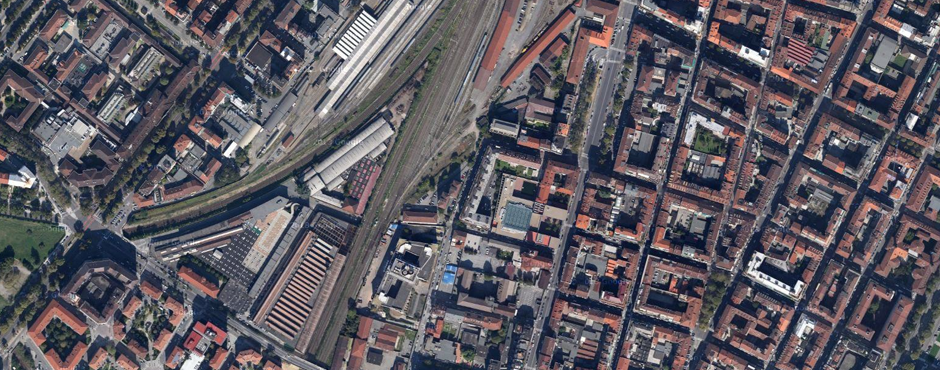
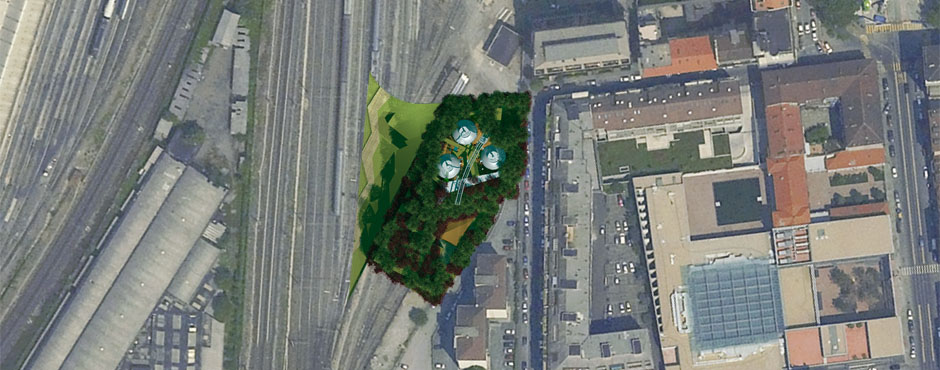
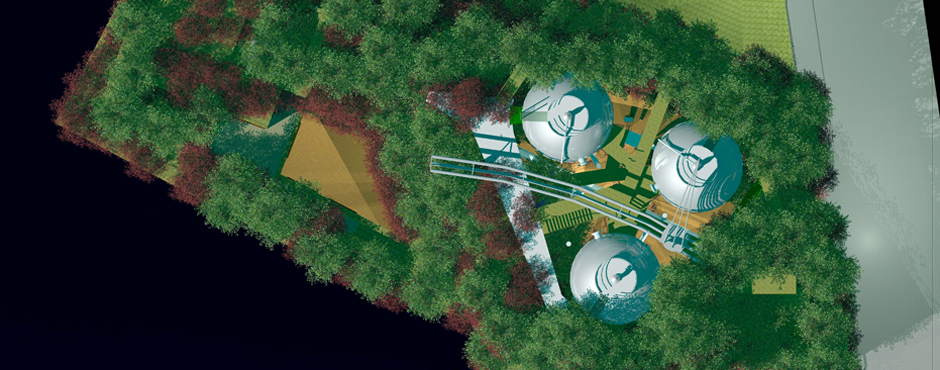
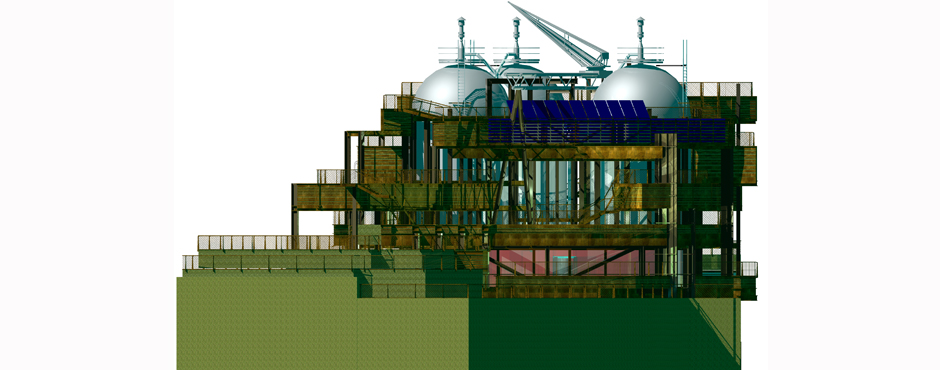
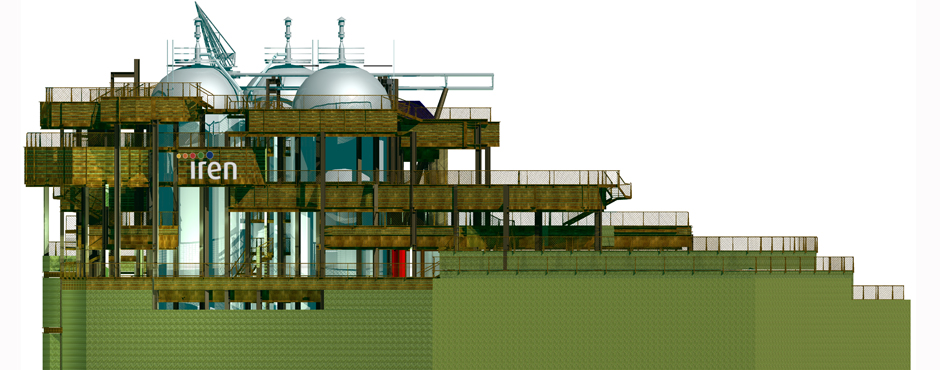
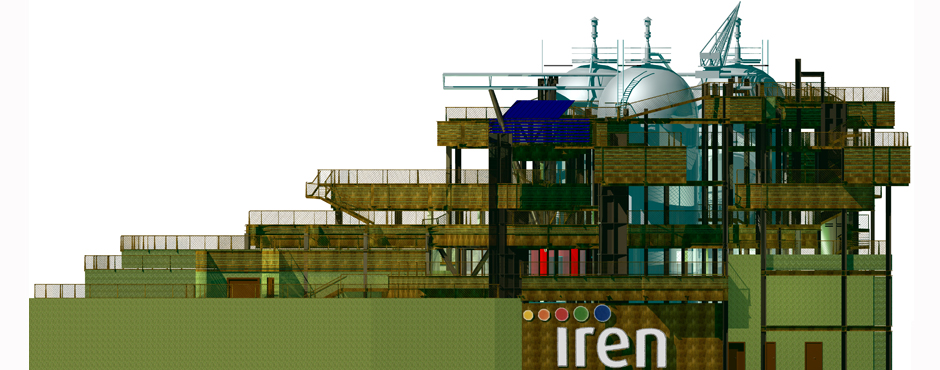
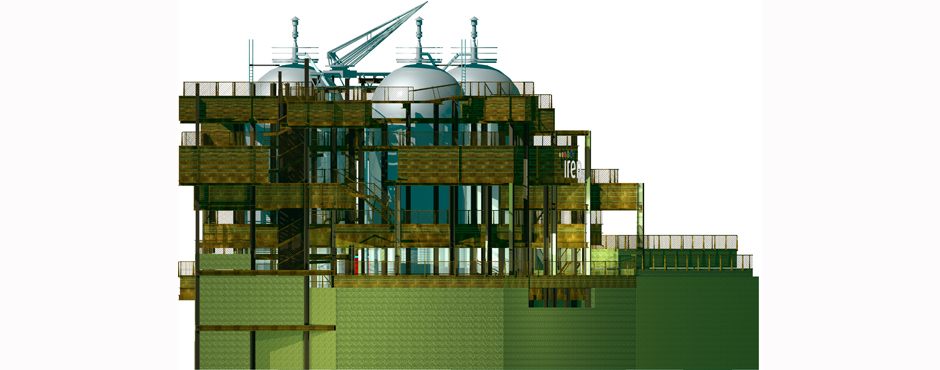
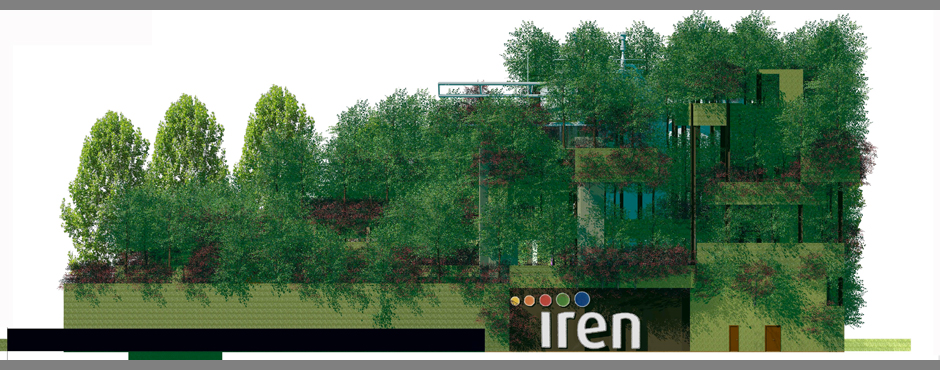
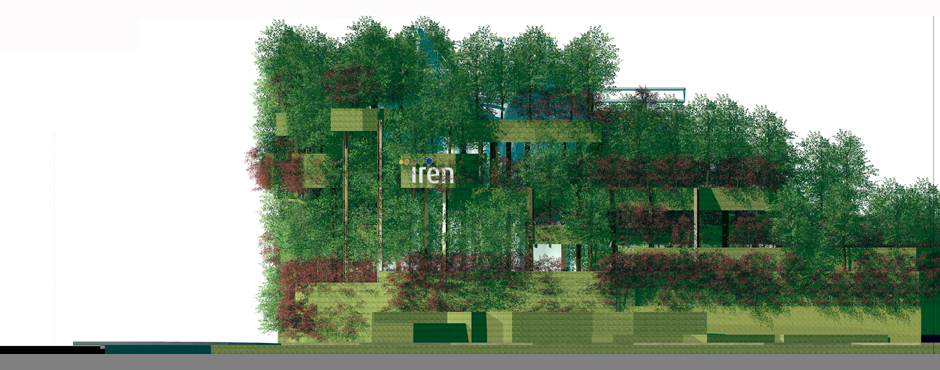
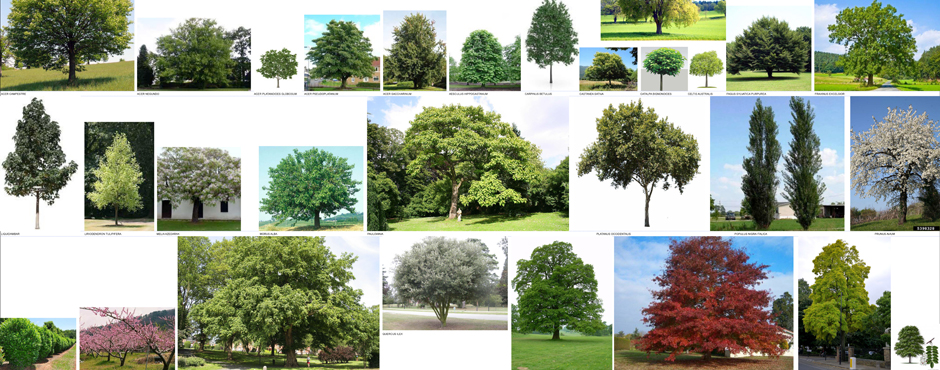
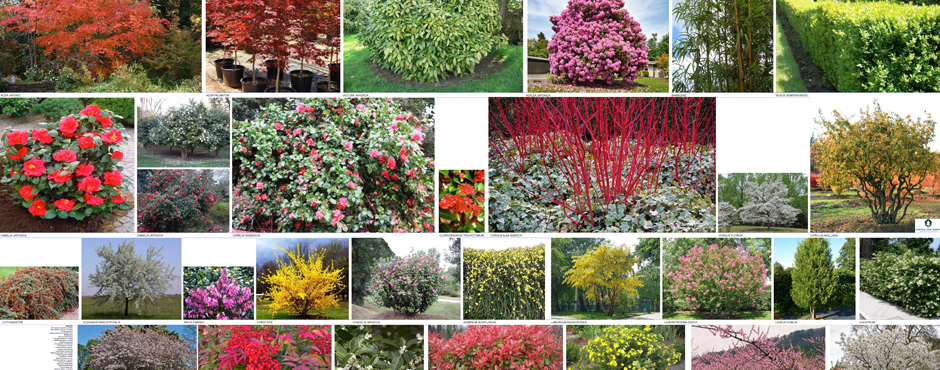
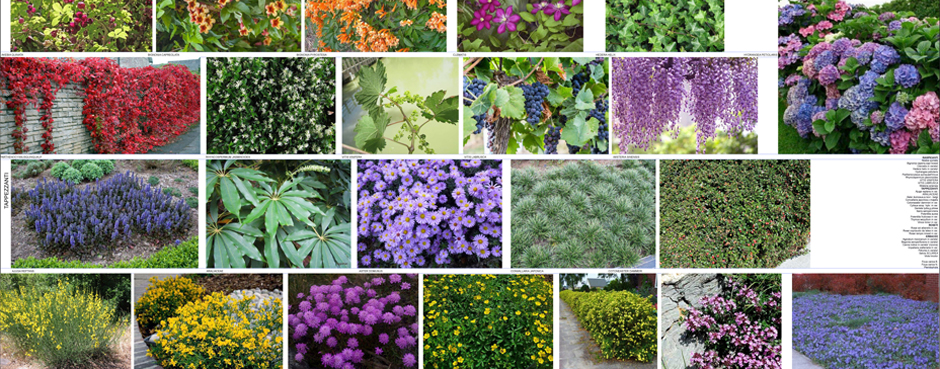




















PLACE: Italy, Turin, Via Lugaro
TYPOLOGY: new construction
FUNCTION: cultural and thecnological garden
SURFACES: 3.000 square metres
PROJECT START: 2018
END OF THE CONSTRUCTION SITE: 2022
COMMETTEE: IREN Energia SpA
The project aims at the integration between technology and green landscape, create spaces for educational workshops and guided tours aimed at understanding Iren’s mission in the energy field but also environmental and sustainable development. As part of the intervention, terraces and hanging gardens were imagined, around and together with the accumulation plant, integrated by thematic hanging gardens, experimental didactic lab, spaces to share, etc. Trees, climbing and paving shrubs, create a whole with the technological intervention to become a symbol of the binomial “technology + green”.
An architecture, a “technological center”, a shared urban space that both Iren Energia and the City can offer to improve the attention to the territory and the quality of life.
The integrated storage system, consisting of three large tanks at high temperature and pressure, connected to the urban district heating system, served by a pumping station and by electrical supply, management and control rooms. Is the technological heart of the system. The three tanks will be “surrounded” by technical terraces at various levels, corresponding to the plans necessary for the maintenance and management of the system, about every 3 meters in height.
The terraces are used simultaneously for cultivation and planting.
At the different levels, they will find space for thematic crops and native or experimental plantings, fed by fertigation systems and for the recovery of meteoric water and / or plant for the recirculation and minimization of resources.
An energy production system with panels will guarantee a significant part of the system’s electrical needs.
Thanks to the creation of overlapping levels, thick containers (up to 2, 3 meters) of cultivation soil will be created for planting. A study of “overlapping” of the terraces and of the “planters” will guarantee the possibility of positioning trees and shrubs of first, second and third dimensions as well as climbing and ground coverings. On the complex of the area, of about 1,741 square meters, it will be possible to obtain a cultivable / plantable area at least equivalent, generating with the absorption of CO2 and fine powders, significant quantities of oxygen daily. The surface “in the ground” at the various levels, the leafing system of the trees and the transpiration of the green system, will ensure an effective contribution to the slaughter of the urban heat island. Moreover, the presence of hanging gardens with a thick layer of cultivation will allow the absorption of rainwater even in the presence of heavy rains and the slow release of excess water, which will be collected in the rainwater recirculation system. There will also be plans to climb to the floors that will allow the management and the simultaneous visit to educational and training purposes, aimed at a wide range of public.
The intervention as a whole will therefore have different issues from the technological point of view, also educational training, popularization and the energy-environmental sustainability.
The construction includes spaces dedicated to training and dissemination, meeting spaces and educational games for all age groups of the population. Thanks to the forecast of cultivation areas at high altitudes compared to the ground, it will be possible to produce vegetables and fruits at Km 0 and activate a micro-production on site with a strong symbolic value and an example on a road to follow (food at Km 0).
Accessibility to the floors via an elevator will guarantee the use of the terraces and educational spaces of the various overlapping levels. The teaching room on the third floor (+ 6.60) will be used for various functions, guaranteed by a planimetric and plan engineering flexibility that guarantees the most diversified and time-consuming uses. Its complete system autonomy, connected to the energy storage system present, to keep warm in the cold season, while a system of self-protection of the sun and natural ventilation allows natural air conditioning in the summer resort.
At the level of the seventh floor (+ 18.00), it is planned the construction of a small indoor greenhouse, all year round, which exploits the full southern exposure of the façade and the roof. A cantilever system with adjustable lamellae with integrated photovoltaic cells, garantees shadowing in the hot season while producing electricity for the system.
All levels are expected to create specific spaces and equipment for the development of biodiversity and the reintroduction of plant species that favor this process (food and reproductive chain) in order to create a technological, plant and animal “organism” (including humans). ) that can live in “peaceful” symbiosis without stress and thus bring a corner of nature and naturalness into a part of the city that is now practically deprived of it.
In summary, the intervention, while improving the environment from the point of view of the urban energy system, also improves the environment from the point of view of the landscape and from the point of view of good practices that lead to improvement of the quality of life and cultural development of the territory.
It will be a strong signal that IREN will give to the territory where it draws and gives energy.










