
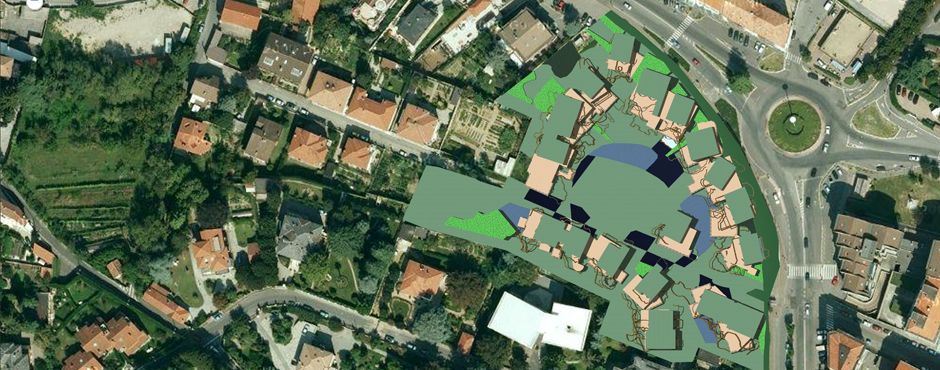

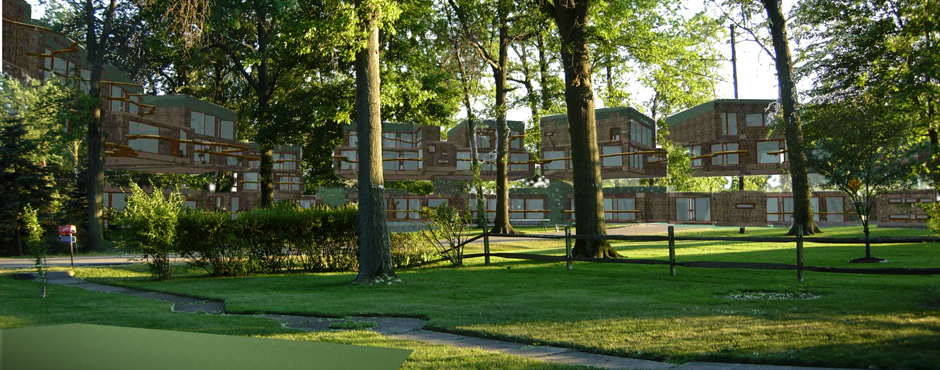
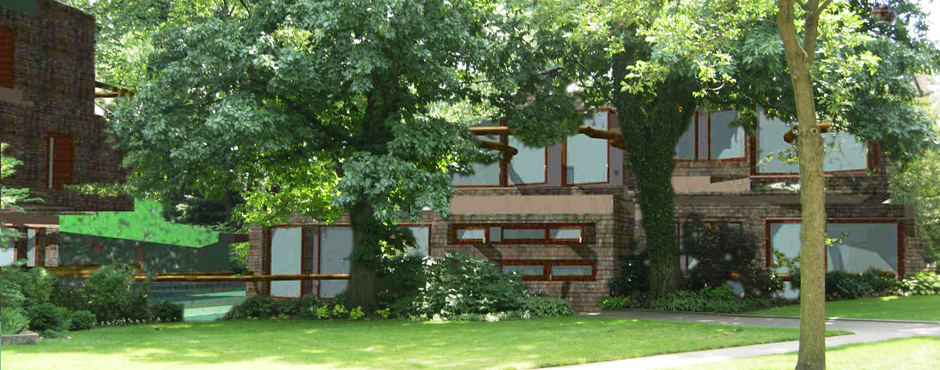
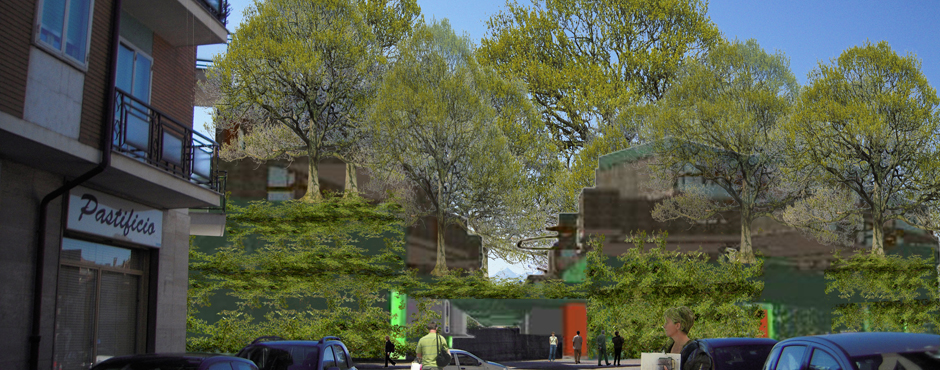
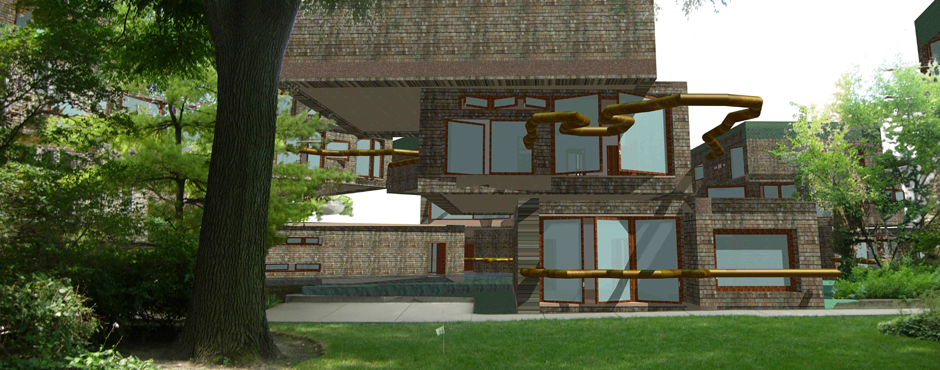
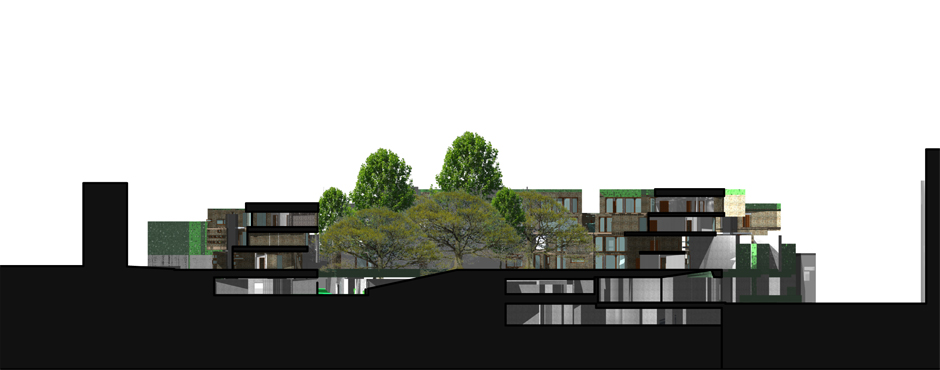

















PLACE: Italy, Rivoli (Turin), Corso Susa
TYPOLOGY: urban renovation
USE: residential units, commerce, tertiary sector
SURFACES: 13.000 sm
PROJECT BEGINNING: 2009
COMMETTEE: Private
The project stems from the need for the harmonization of an area characterized by heterogeneity of volumes and façades. The area has also, on the north-south a difference in height of about six meters. These physical limits of the area become design stimuli to create an articulated, functional and highly innovative space.
The buildings are arranged around a large central park : the green space becomes the recurring theme of the whole project thus realizing the utopia of living in a forest although living in the city. The residential complex is protected from the street by a filter element, a large hallway porch that ends toward the street and a large garden above.
Many problems of building that today we most care about are solved: energy efficiency, environmental sustainability, eco-friendly, energy saving, environmental impact, environmental quality, quality of construction, use of space and perception of the built environment.










